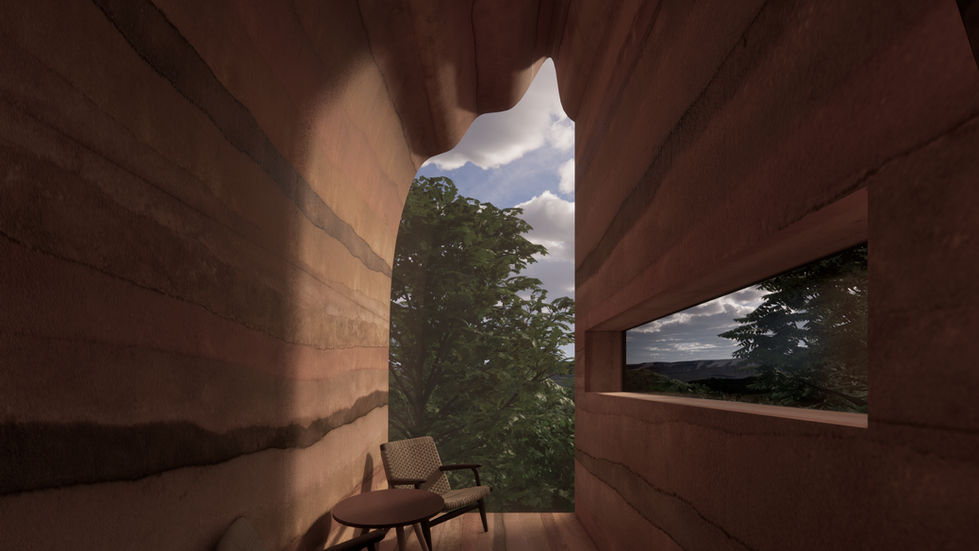Create Your First Project
Start adding your projects to your portfolio. Click on "Manage Projects" to get started
Casa Paredita
Project type
Architectural design
In “Casa Paredita,” the traditional wall is redefined not as a barrier but as the house itself—a thick, inhabitable zone carved from a massive earthen structure. This project explores a sustainable living model in a mountain
forest by integrating this philosophy directly with the natural terrain. Linear structures of rammed earth, a key local material, follow the site’s elevation to maximize views while minimizing environmental impact. By dwelling within this boundary, the inhabitant experiences the wall as a porous,
living medium where carefully placed openings foster a constant, intimate dialogue with the surrounding forest. This passive design optimizes natural ventilation and light, reducing energy consumption and offering a powerful prototype for harmonious coexistence with nature, suitable for vacation homes.













